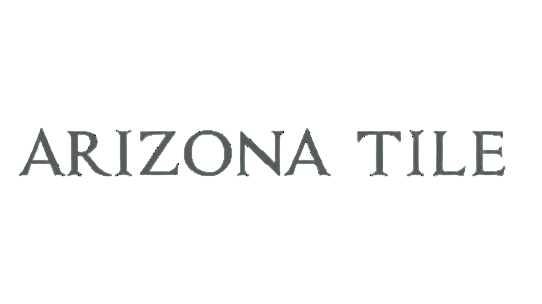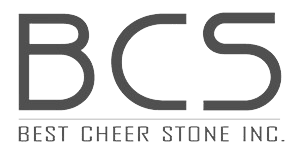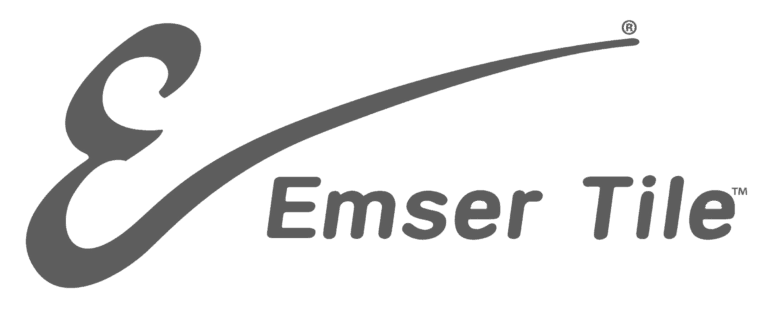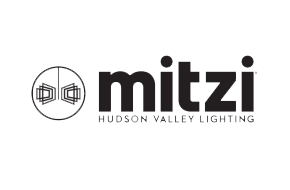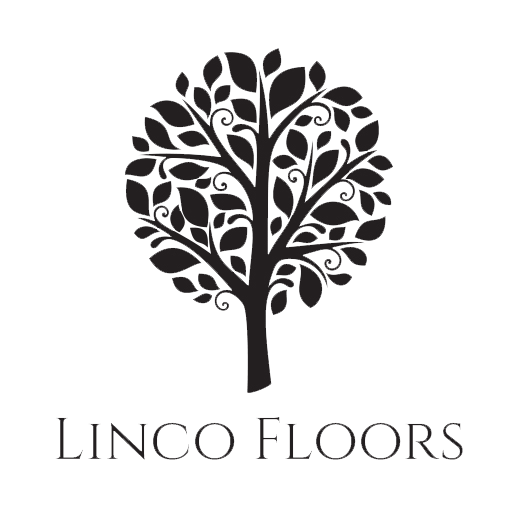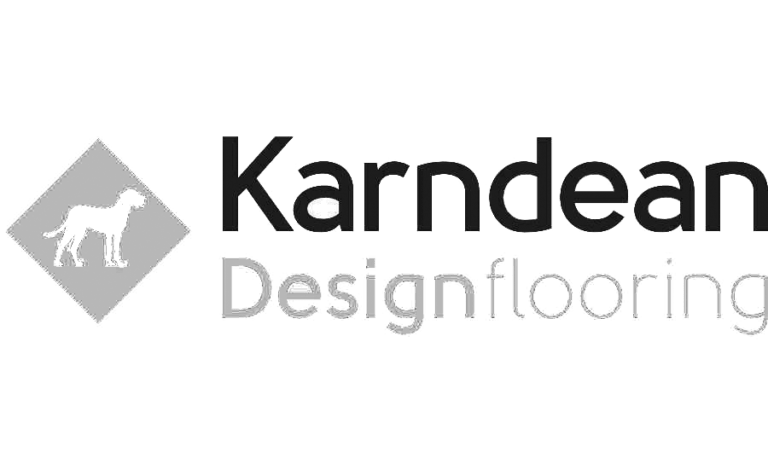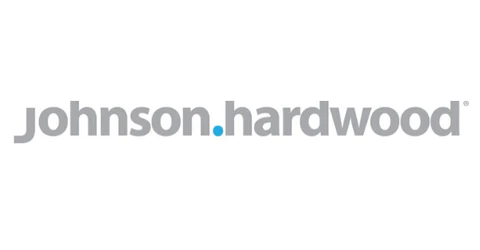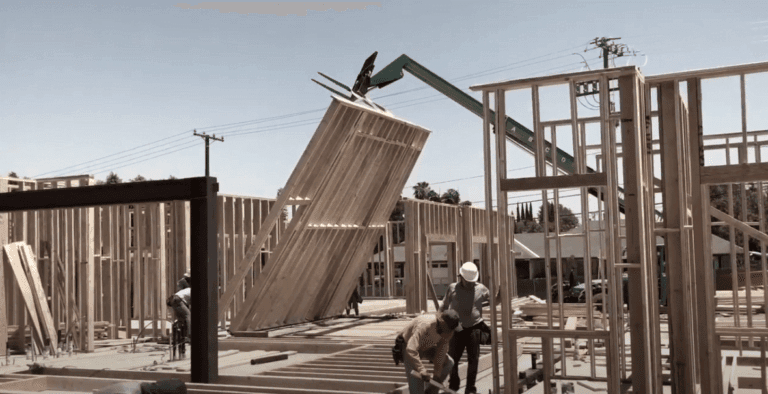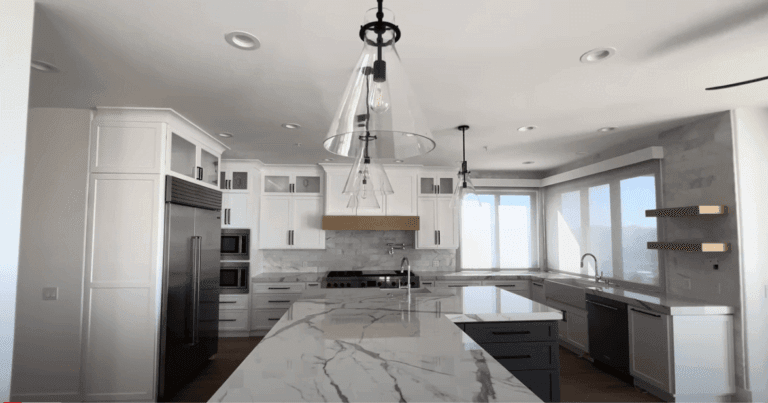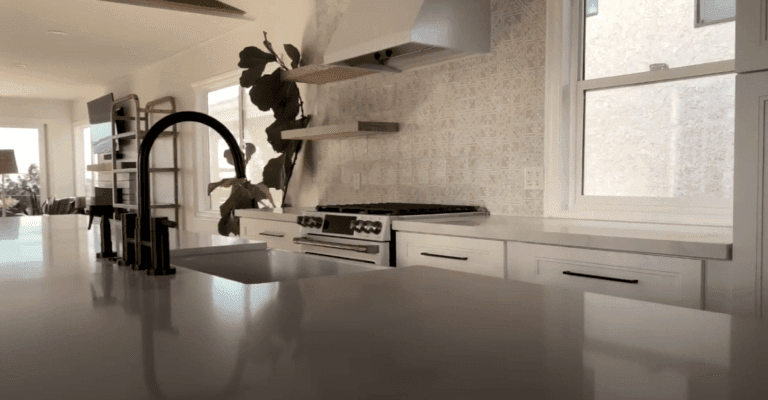Clients And Testimonials
Clients And Testimonials
01.
Custom Home Build
Project Scope:
Design and build custom home. Provide architectural plans based on clients needs. Build new 5900sf structure. Includes standard 12’ ceilings & 18’ in main living space.
Kitchen & Bathroom Remodel
Project Scope:
Redesign existing kitchen to include open floor plan, generous island, stand alone bar, and wrap around peninsula. Convert existing powder bathroom to become full bathroom with shower. Create wow factor for visitors.
Kitchen/ Bathroom & Addition
Project Scope:
Remodel existing kitchen and adjust layout to make more functional. Convert existing 3rd car garage to functional home office, redesign guest bathroom, and redesign front entrance/ landscape.
01



